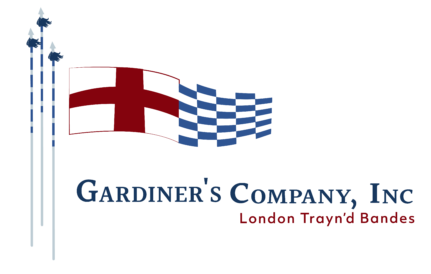The Kitchen
Gardiner’s Company is developing a site to hold period events and educational activities. The vision is to have period buildings and structures that would further the group impression as a Trayned Band and our individual personal impressions.
Through the years, the Company cooks have produced amazing dishes cooking over a ground hearth. The first project in this vision is a period free-standing kitchen structure as might be found on larger Tudor estates. This will eventually connect to other structures, including an inn.
Construction details
Company members designed and planned the kitchen to be built using Company labor and local professionals with modern materials.
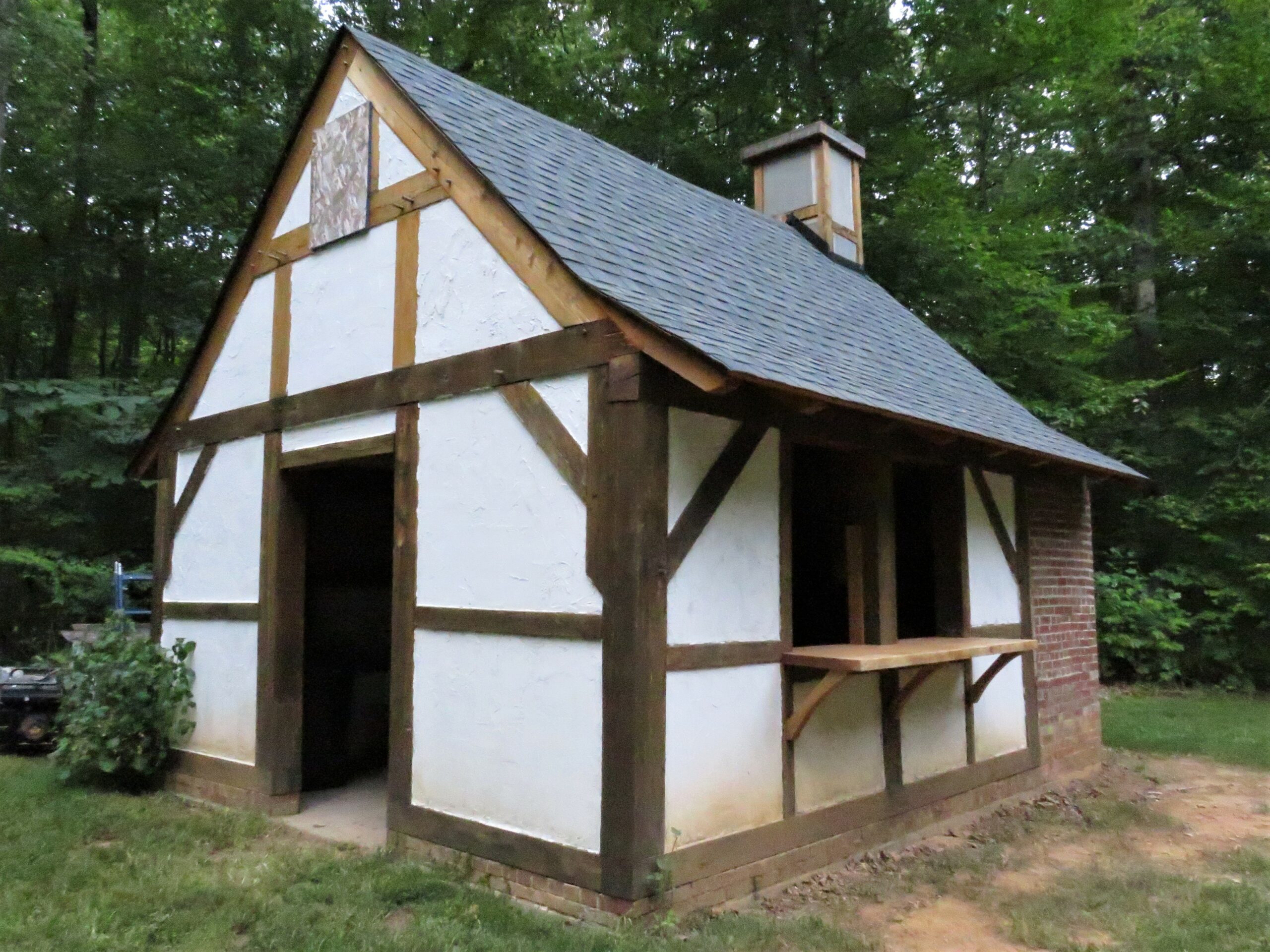
The rear portion of the kitchen is brick and serves as a smoke hood to funnel smoke up the chimney and away from the kitchen and the cooks.
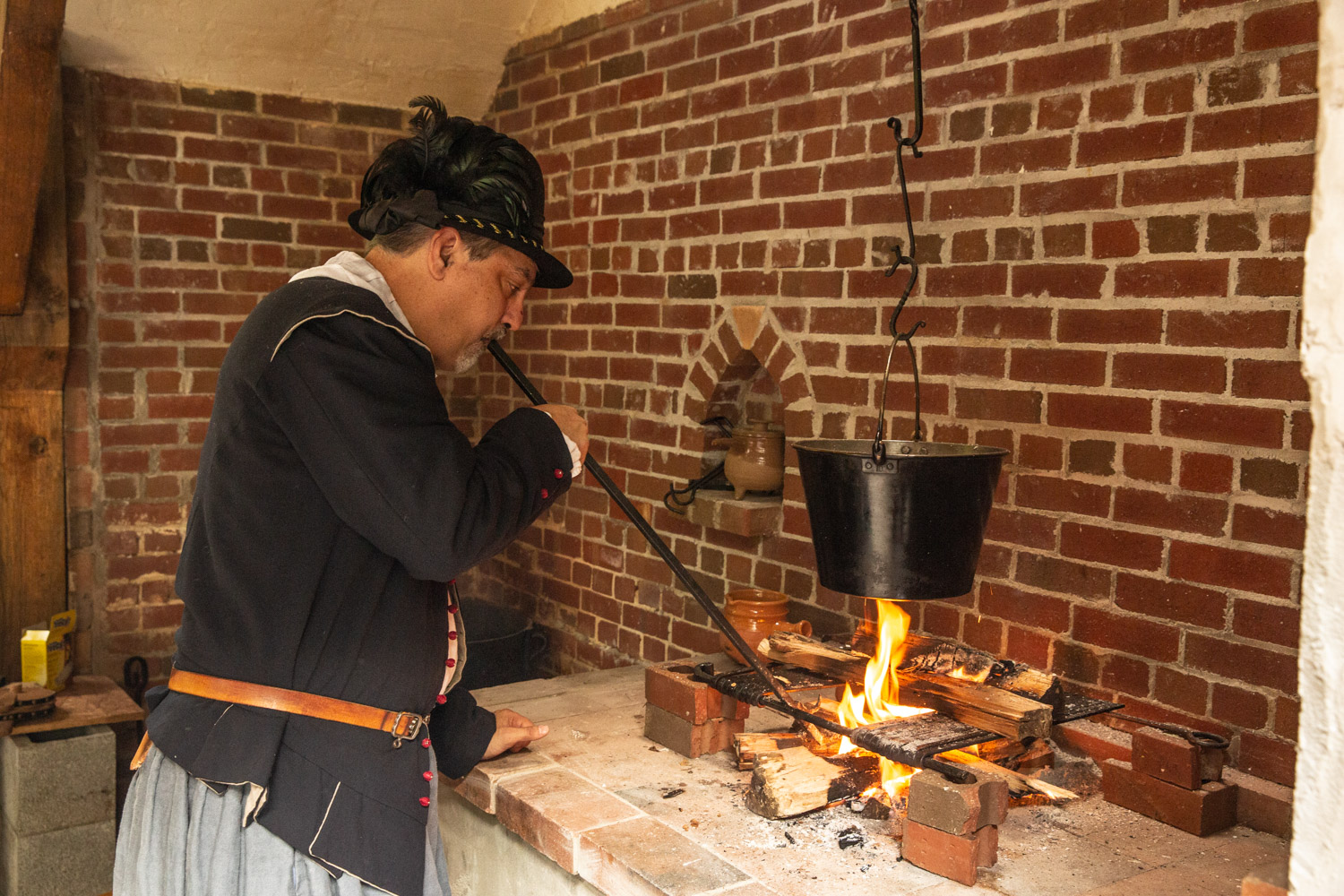
The framing was done in the traditional manner, using period joinery, albeit cut with modern tools.
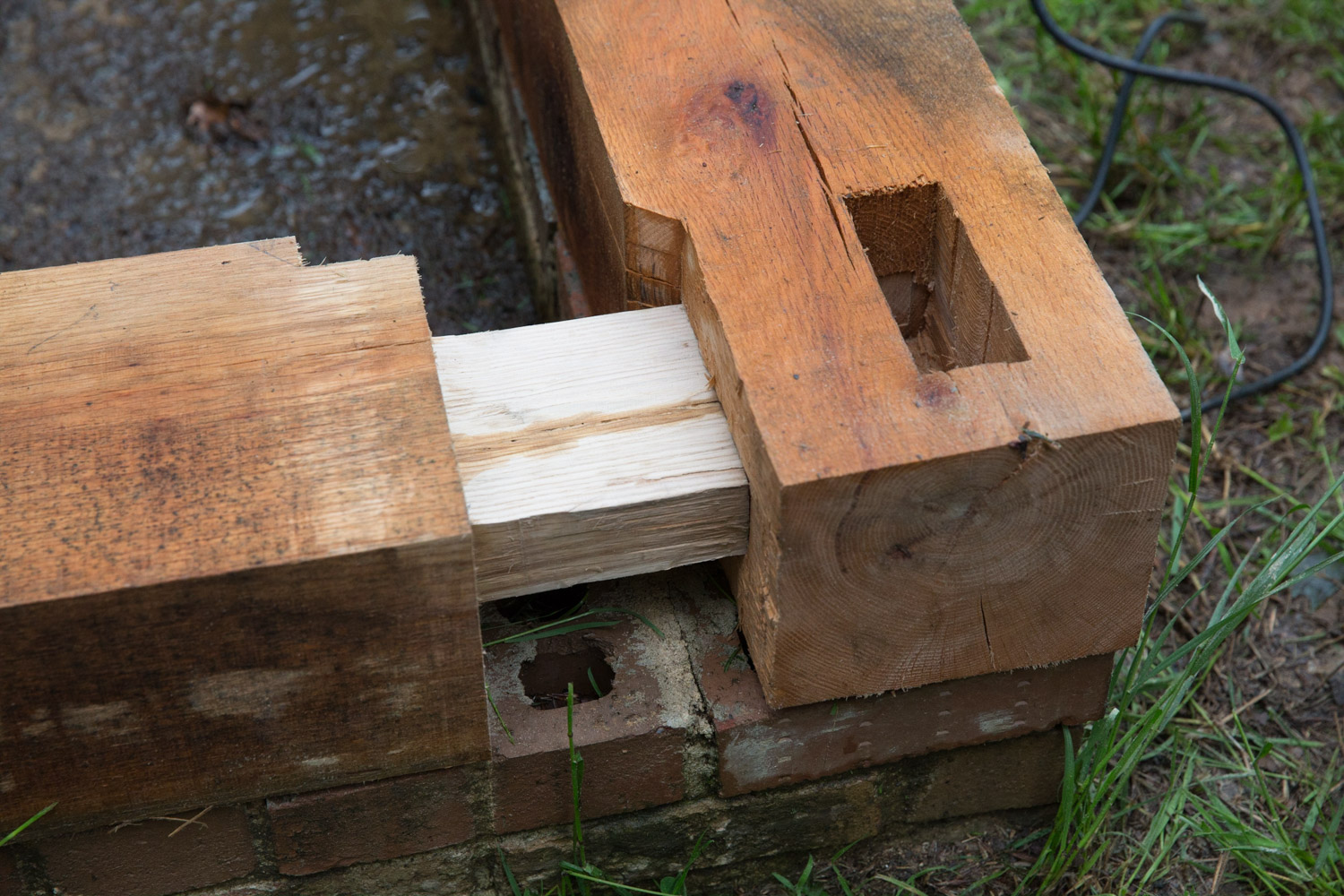
Without a fulltime caretaker, wattle and daub would break down quickly. Instead, the frame infill is cement board which is covered with a lime plaster.
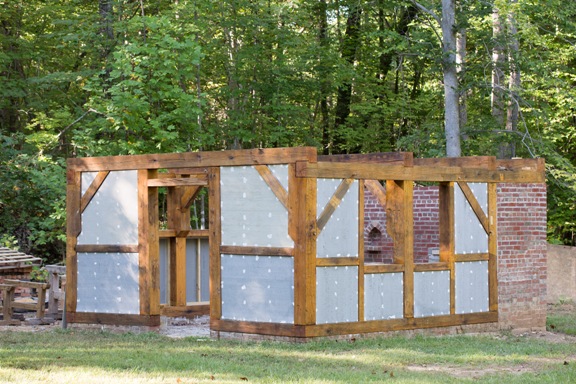
The kitchen contains a raised hearth for open fires, and a wall oven for baking.
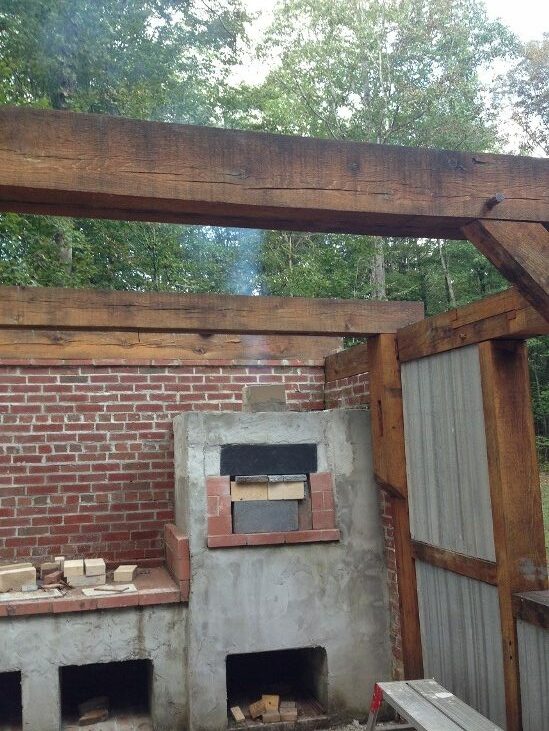
To one side are charcoal braziers, and a cauldron for heating water.
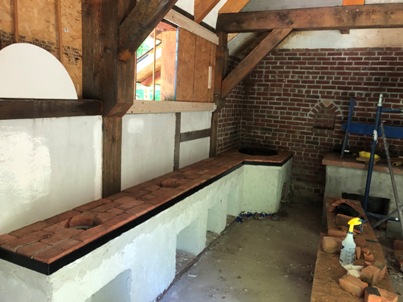
The interior is finished off with a brick floor.
To facilitate serving, a dresser – a kind of counter – was installed on one side. Servers take finished dishes from the dresser to the tavern without having to enter the kitchen.
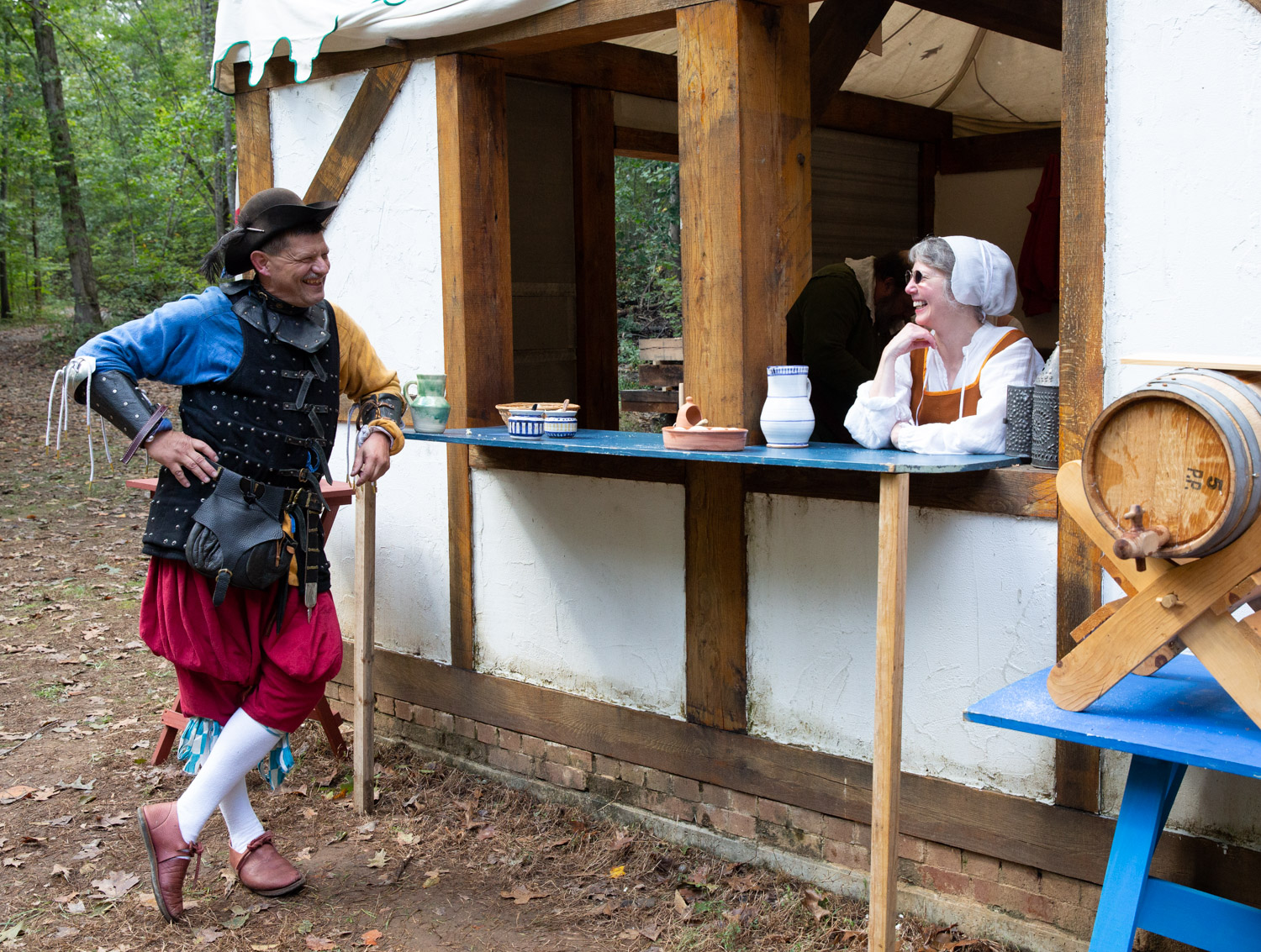
Final construction will include installing shutters and an oak door, building a table for food preparation and storage shelves.
The kitchen serves not only as the center of the Company’s period recreations, it will be used to conduct open workshops on period cooking, experimenting with new dishes and cooking methods. And of course, the occasional pizza party.

The Gardiner’s site is beautifully set in a wooded area, with area for camping, archery, lawn games, and many other activities.
