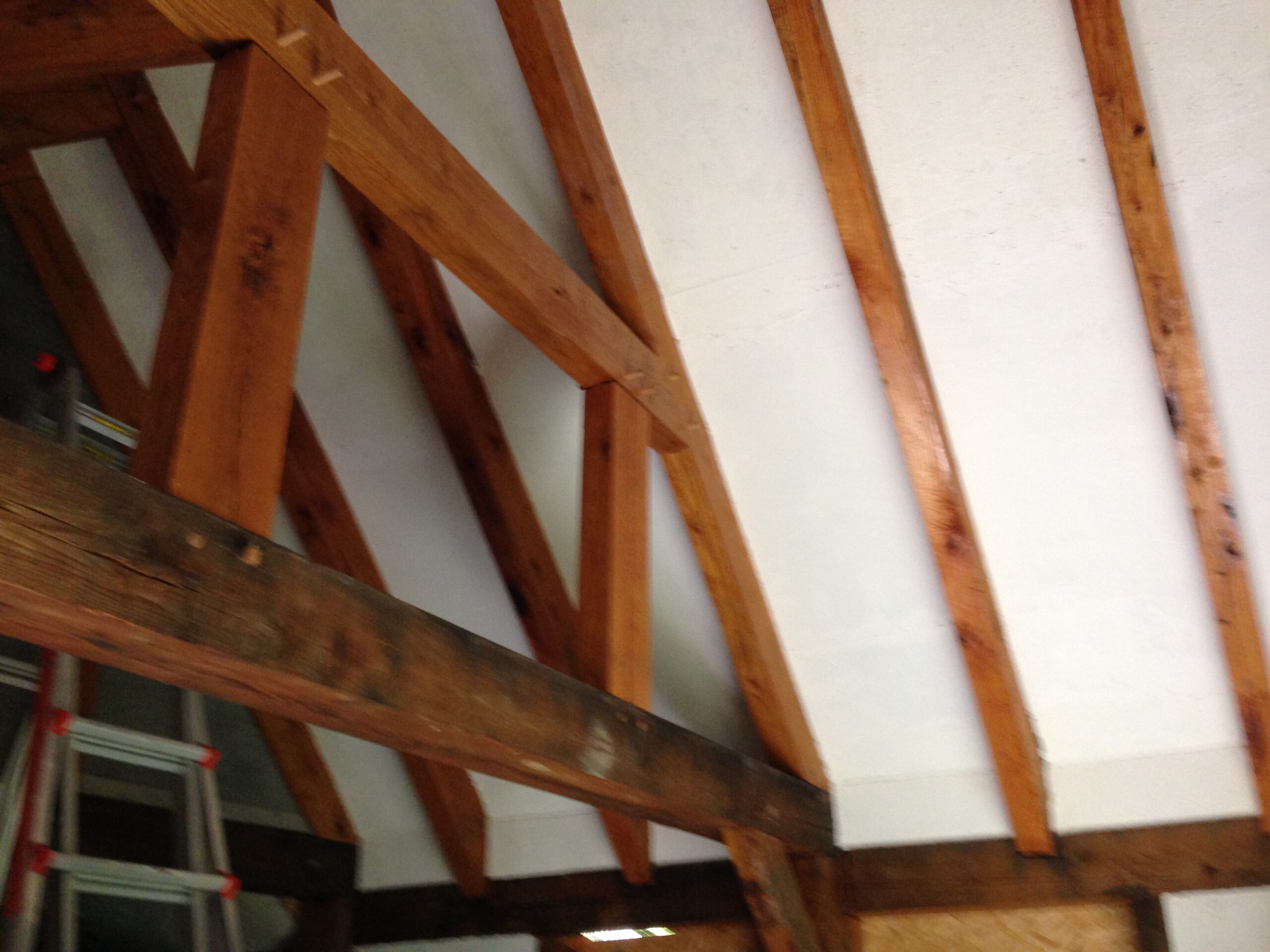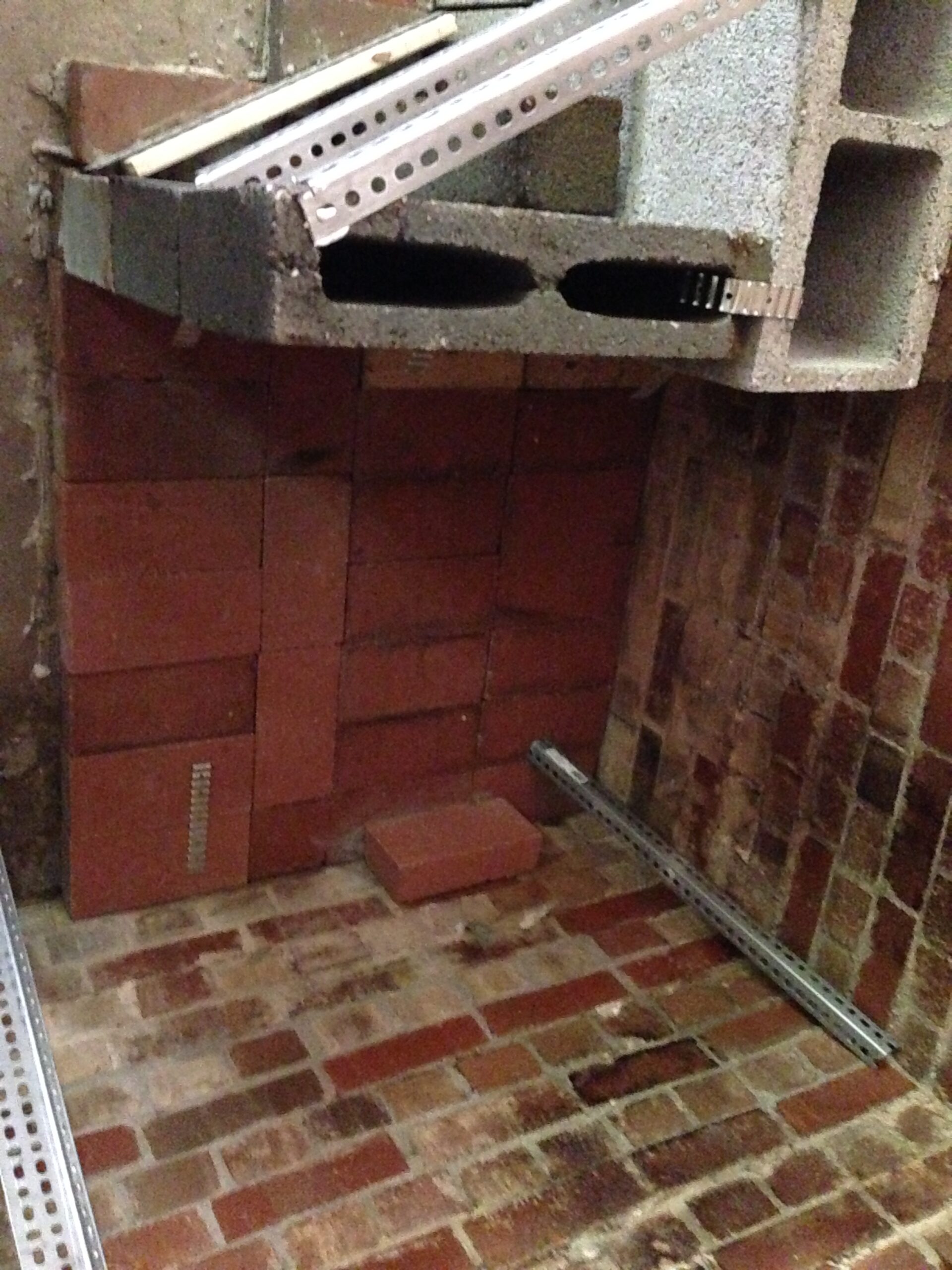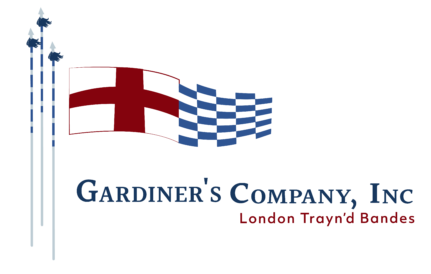THE KITCHEN — A REPORT
Day 2008 after Slabbing*
Enhancements continue apace, after an interminable period of heat/rain/humidity/heat/repeat. Now, as cooler weather enfolds us, various interior projects can be addressed. The Finishing of the Ceiling, as previously reported, allows for work under its cloud-like proscenium without danger of drips, spills, and avalanches of lime paint.
Eschewing the plastering of the interior gables as merely aesthetic, your Reporter opted for the more practical brazier construction along the West wall.
First, due to the lengthening shadows, temporary shutters were built for a window on each side, East and West. They make it much brighter inside, and allow for more air. Then the flooring under the brazier — a combination of fire brick, cored brick, and flooring brick — was mortared to the slab, paver-style. Once dried, a first course of block was set atop.

The rather tricksy corner was set with angle iron; wood will be attached to the iron, and a cement board panel will be attached to them, to be later parged over, much like the walls have been. I was most pleased with the result.

Aaand then I realized I had to install the angle iron block supports over the ash pits, meaning I needed more iron and a few more block. Those acquired, I marked where they had to be trimmed, and the angle cut away to slide between the blocks.
Aaand the generator stopped working. That meant a trip to the garage with the grinder to make the necessary cuts. That completed, your intrepid returned to place and cement the iron into place.
Owing to the fact that the timber framing was not done to cinder-block dimensions (nor was it supposed to be), one of the pits was slightly wider than the standard block width of sixteen inches. The extra space was exactly the dimension of a half fire brick, which is larger than the block in some dimensions, so back to the garage, this time to cut the brick with the masonry saw. Then back down to cement the cut bricks into place.
Please note that all this was not done in a day; rather a fortnight (no, not the game).
The generator has been picked up for servicing, and is not needed for the surface bonding of the brazier piers, the next endeavor. Once that is completed, the cauldron area will be walled in with fire brick. Then, all will be ready for the building and installing of the slabs for the top.
In all, a tiring but satisfactory progress. There are several other things that will need doing in time before the winter freeze is upon us. Hopefully, it will hold off.
Robert
*Yes, it’s been that long
